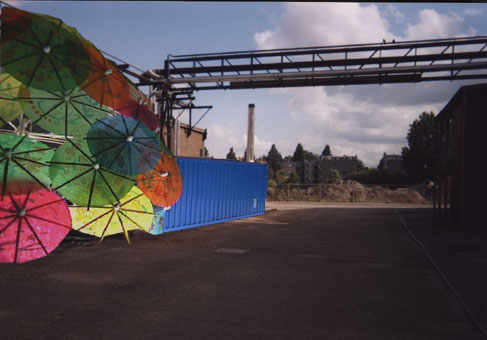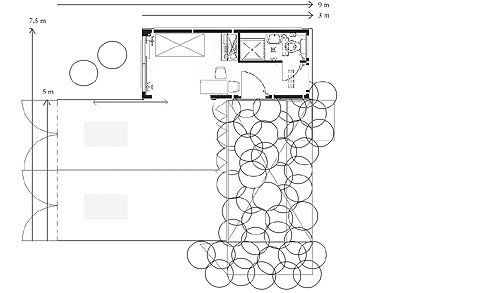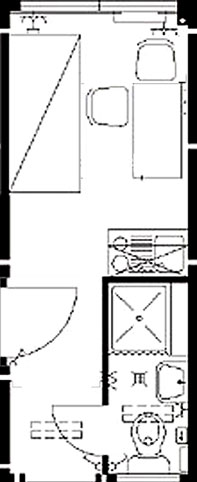

Entwurf für eine "mobile unit" im Stork Gelände Amsterdam, Phantombuero Sept. 2001
| Unser Vorhaben zur Errichtung einer "mobile unit" auf dem Stork Gelände ist von zwei Aspekten geprägt. Einerseits soll ein funktionaler Raum entstehen, welcher gleich einem Hotelzimmer die Möglichkeit einer komfortablen Wohnsituation bietet, andererseits soll der gestalterische Aspekt einer Skulptur im Vordergrund stehen. Um den funktionalen Teil abzudecken greifen wir auf die standardisierte Lösung durch einen Wohncontainer zurück, welcher bereits mit Toilette, Dusche, Elektrizität, Isolierung (Heizung) und Wasseranschluß ausgerüstet ist. Zwei weitere Container werden so miteinander verbunden, daß ein 30 qm großer Raum entsteht, welcher als abschließbare Werkstatt, als Studio oder Büro dient. Der visuelle Eindruck einer Skulptur entsteht durch die Verbindung der zwei funktionalen Einheiten mittels einer mit Sonnenschirmen überdachten Holzplattform, welche als Arbeits- und Empfangsraum genutzt werden kann. Durch die farbig bedruckten Schirme wird der Platz illuminiert und erhält eine | exotische Anmutung. Als Erweiterung der Einheit besteht die Möglichkeit, die Dachfläche des Werkstattcontainers begehbar zu machen und durch heraufsetzen des Sonnenschirmdaches eine Theater- oder Konzertbühne entstehen zu lassen. Wir wollen durch die Installation eine ambivalente Atmosphäre erzeugen, einerseits soll durch unser Projekt an standardisierte Industriearchitektur erinnert werden, andererseits soll das nomadische, fremdartige , flüchtige, in Gestalt des zeltartigen Bauwerks Einzug erhalten. Das Gebilde des Daches wirkt organisch gewachsen und steht im Kontrast zur Umgebung und den Containern. Die Farbe in der sonst durch braun- und grautöne dominierten Industrielandschaft soll den Besucher neugierig auf das Geschehen im Inneren machen. | |
 |
 |
|
| Modell auf dem Storkgelände in Amsterdam | GrundrissSkizze der mobile unit | |
| Our intention to build a mobile unit in the Stork area is based on two aspects. On one hand there should be a functional room, that works like a hotelappartment and gives a comfortable living situation, on the other hand the artistic point of view should stand in the foreground. To install the functional part, we use the standard soluntion of a living container (6 x 2,5 meter) equiped with toilette, shower, bed, electricty, heater and waterconnection. To this unit we connect two more containers wich are fixed together in a way that they build a 30 squaremeter space that can be used as a studio, a working place or a office. The visual impression of the sculpture arises by connecting a roof made out of sun shades between the containers. The place under this roof has a wooden platform and can be used as an outdoor working space, a stage or an entrance situation. | Through the colored shades this place is illuminated and gets an exotic charm. To extend the unit there is the possibility to make the roof of the containers usable with another wooden platform and to lift up the sun shades to build a stage inside the scaffold construction ( see sketches). With our installation we want to produce an ambivalent atmosphere, on one hand to remember the modular industrial architecture, on the other hand the nomadic, fluid and temporary in Gestalt of the sculpture should take apart. The shape of the roof looks organically grown up and stands in contrast to the containers. The color of the tentlike structure, compared with the brown- and grew of the industrial area, should make the visitor curious about what´s happening inside, quoted after Bataille "... the sun shines and let grow". | |
|
Bühne und Werkstattcontainer mit Vorplatz unter dem Schirmdach |
 |
|
| Wohncontainer | ||
| <-- zurück |